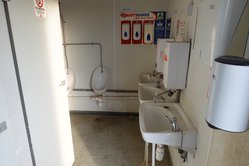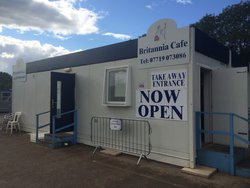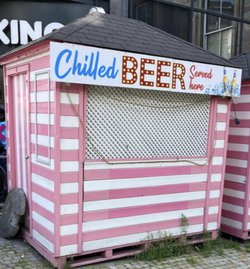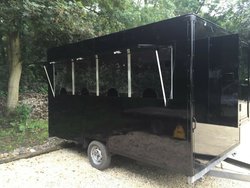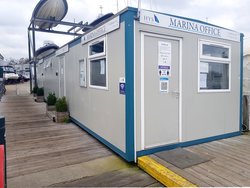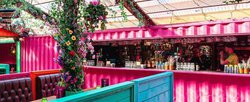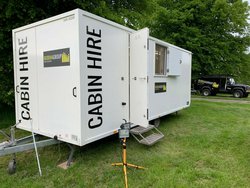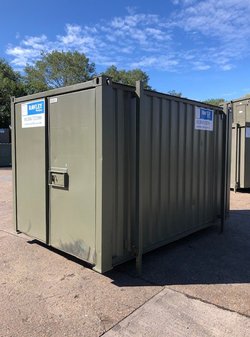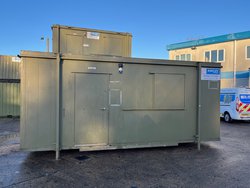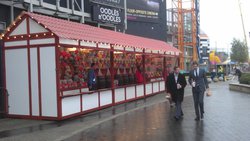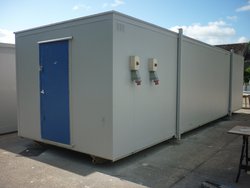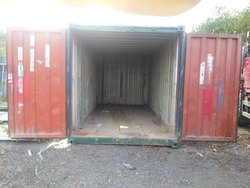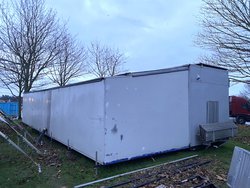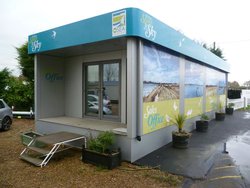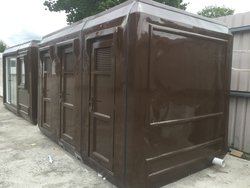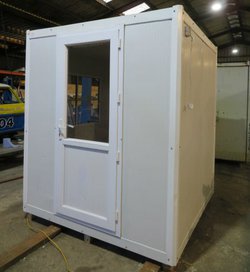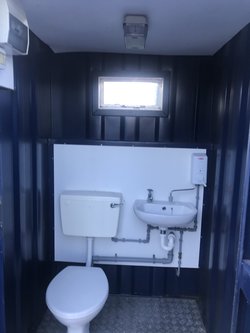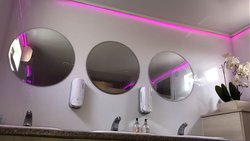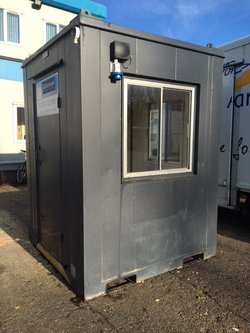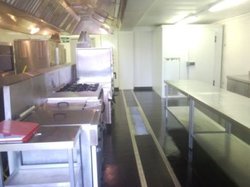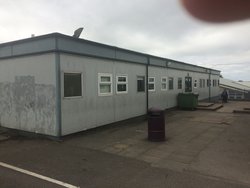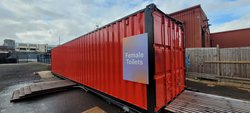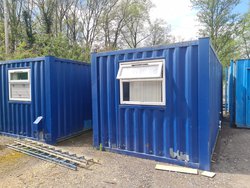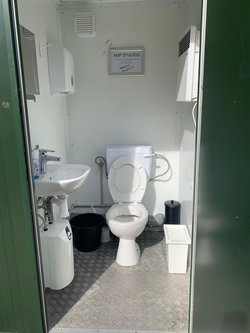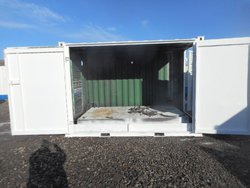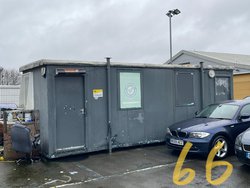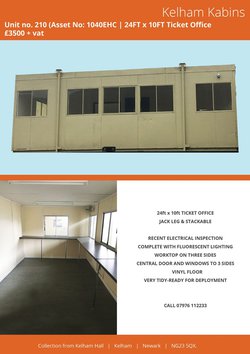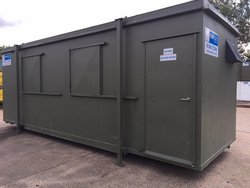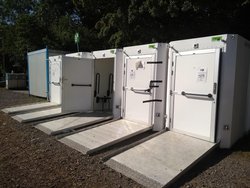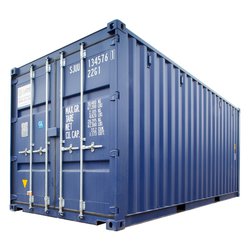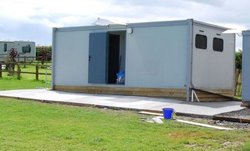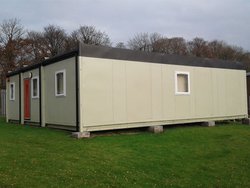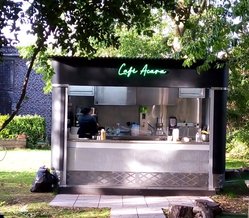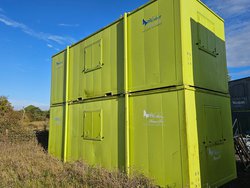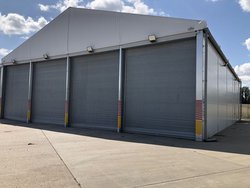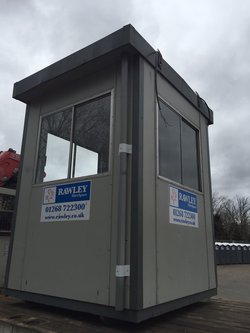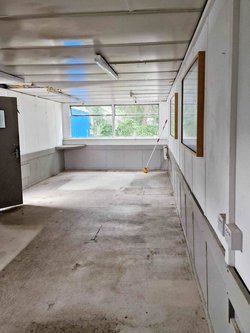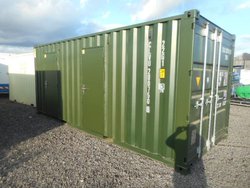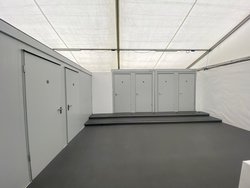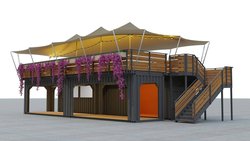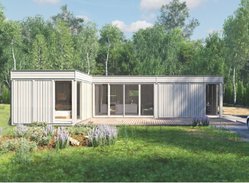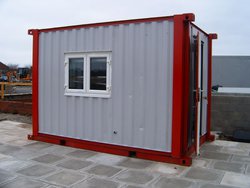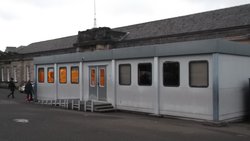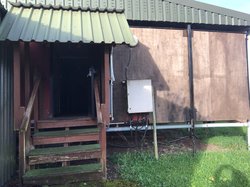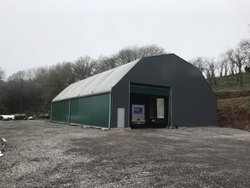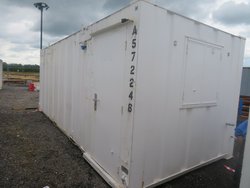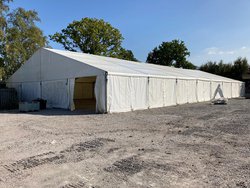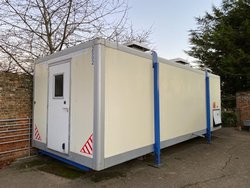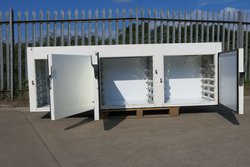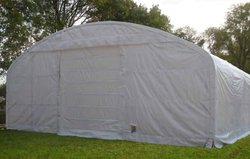SECONDHAND PORTABLE BUILDINGS
The Best Place To Buy Or Sell Toilet Blocks, Mobile Offices, Portable Cabins
The page you are looking for no longer exists.
Please look at some similar items.
16' x 9' Anti Vandal Toilet Block 3 Male 1 Female - Co Durham
The toilet comprises a single ladies with a toilet, sink and hot water heater.The male area has 3 x toilets, 3 x urinals and 3 x sinks complete with hot water heater.
Hut / Sales Cabin / Kiosk - Liverpool, Merseyside
For Garden or business, Hut with 3 phase or single phase electric with Hot water unit and sink.6'6" x 4'6".
OFFERS
40ft x 10ft Male And Female Toilet, Shower And Office Unit - Hampshire
Many thanks for the great website, please be advised that the toilet unit has now been sold. Best wishes
40Ft Container Bar Ideal for Festivals - Campsites - Events - Cheshire
40ft container bar Could be mobile or staticComes with full electrics and plumbing, 20ft of bar hatch, utilities room with sink and distribution board, cellar room containing racking, ornate back bar, full stainless front bar servery with speed rails and ice wells, stainless over bar glass racks. can . cellar cooling will need replumbing.
Can be permanently attached to water supply and waste for static location.
2x 40 Foot Container Fitted Toilet Blocks - East Sussex
2 x 40 foot containers for sale.Gents with separate office space
Female with separate disabled Toilet
Each fitted with lighting, cables, water in & waste out & air conditioning units
20' Site Sleeper Cabins - Berkshire
Blue very tidy double sleeper units for sale.Toilet Cabin With Two Rooms, 2 Entrances And Toilet Cubicle - London
Length 7.4 MeterHeight 2.5 Meter
Width 2.7 Meter
Catering Unit - Bristol
This is a freestanding catering unit that is currently standing on concrete blocks. We are selling after issuing the owner with a Torts (Interference with Goods) Act Notice to remove it from the church grounds.24ft x 9ft Anti Vandal Jack Leg Open Plan Office - Essex / Suffolk Borders
Complete with:-- Window shutters
- Electric heating
- Lighting
Very good condition
Sold as Seen
Glamping Cubes / Man Cave / Summer House / Office / Studio - Free Delivery
Glamping Cube 42 m2 | L shape project consists of 4 cube frames: 3 x 3 m (2 pcs) and 3 x 4 m (2 pcs).Using tempered glass walls of size 1000 x 2200 mm to the L-shape project gives a larger feel and also allows natural light to get inside.
Perfect layout for family holidays
This one-floor cube has a 42 m2 plot area and is perfect for 5-6 people. The interior is subdivided into 4 defined spaces, with standard wooden doors that separate them. The spaces are defined by two bedrooms 12 m2 and 9 m2, a bathroom 6 m2, a kitchen and a living room space 15 m2.
Large Toilet/Shower Block - Blairgowrie, Perthshire
4 x cabins (3m x 10m) connected with central corridor. 8 seperate rooms. 4 shower rooms with 5 showers and 3 basins each.1 male toilet with 3 WC cubicles, 3 baisins and 1 urinal trough. 1 female toilet with 4 WC cubicles 3 basins.
2 x kitchen/laundry rooms with 4 stainless steel sinks and 2 washing machine connections each.
RoderVall Polygonal “Temporary Structure”- West Midlands
5m x 26m footprint, comprising two joined polygonal buildingsWalls 4m high
Highest point 9.3m at apex of each building
Electric roller shutter door, 4m high 5m wide
Haltec 20m x 20m - North Wales
Haltec 20m x 20m excellent solid marquee.5m bays with 2.9m legs.
This marquee has no walls.
Modular Truss Style Semi-Permanent Warehouse Building - Chesterfield, Derbyshire
Hello Ben
Our item has sold via your website
Thank you for the advice and a great service.
Best regards Mark Darlow
Load more listings
