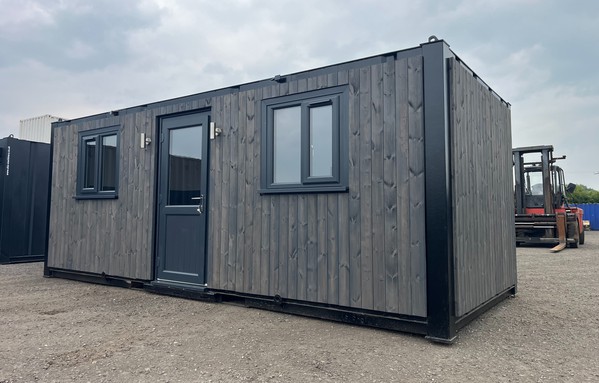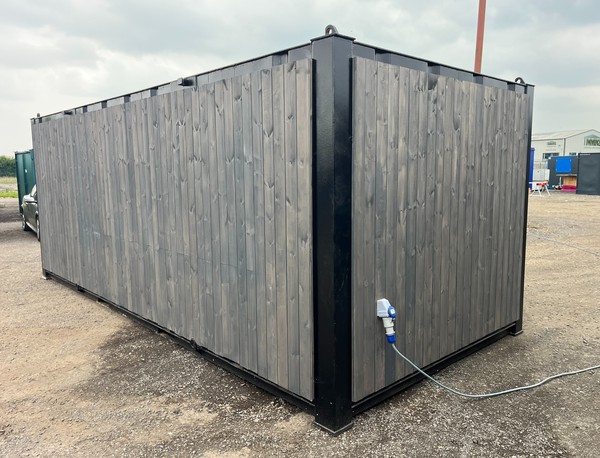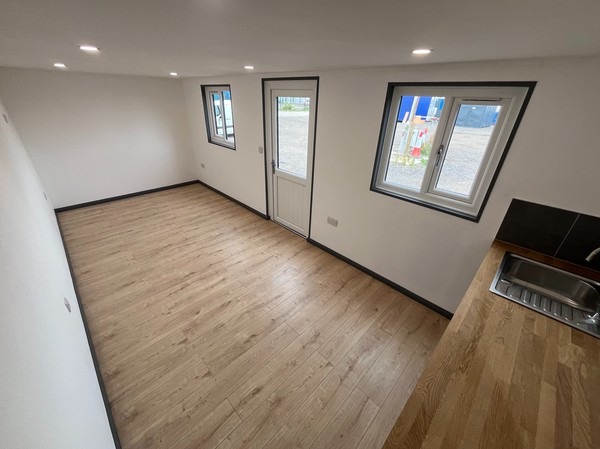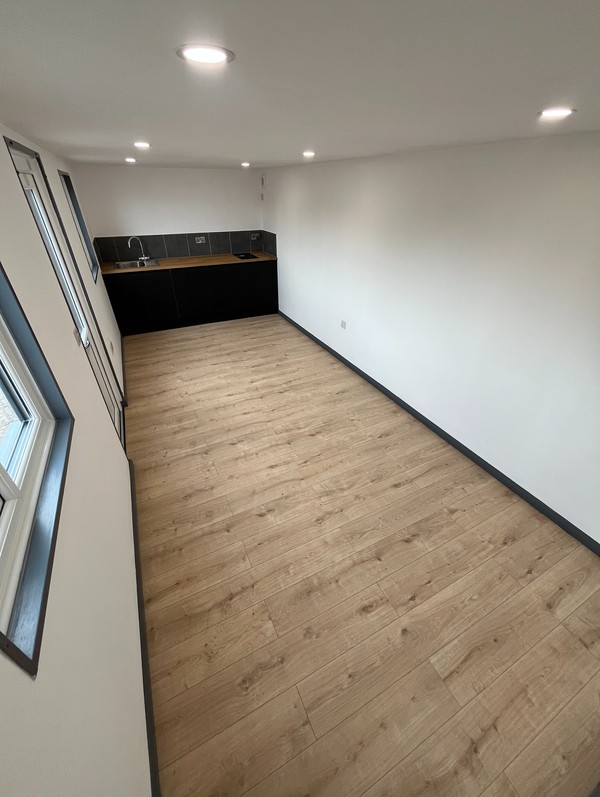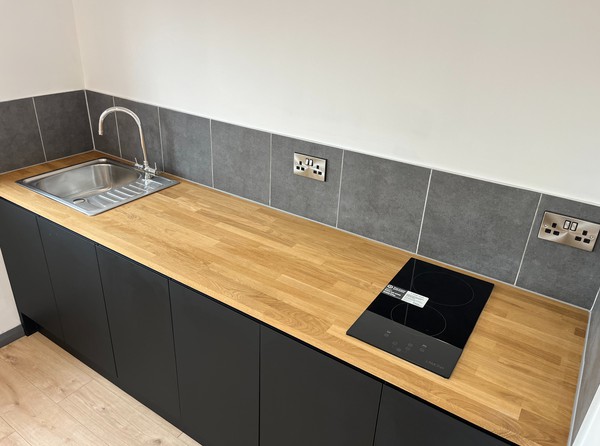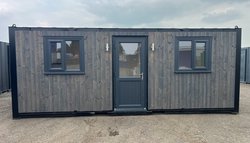SECONDHAND PORTABLE BUILDINGS
The Best Place To Buy Or Sell Toilet Blocks, Mobile Offices, Portable Cabins
21ft x 9ft Office Marketing Suite Cabin - Lincolnshire
Description
Refurbished 21ft x 9ft steel construction modular cabin to an open plan layout ideal for office/marketing suite function including fitted kitchen area.Features include:
Insulated walls, floor & ceiling.
Plasterboard ceilings & walls - white emulsion paint finish.
5no. double socket outlets to main room area.
LED recessed downlights on switch control.
Switched spur for installation of heater provision.
External downlighting positioned either side of entrance door.
Fitted kitchen complete with matt black soft close base units and sold wood worktop, with grey splashback tiling.
Brushed stainless steel effect double sockets above worktop space.
Electric Lamona twin ring integrated hob.
Inset sink with drainer and monobloc mixer tap.
External 230v 32amp commando socket point for connection of power supply. Fed in to internal domestic consumer unit board.
Connection tails ready for grey waste and hot/cold water inlet connections.
uPVC wood grain effect double glazed casement windows and multi point locking entrance door. Finished in Anthracite Grey.
Timber tongue and groove external cladding panelling to all elevations.
2-way forklift tine pockets and lifting eye points for transportation and placement on site.
Click here for more products from this seller
Delivery notes
Located in Lincolnshire.Delivery available at extra cost.
Loading no problem.
Contact notes
Richard Betts 4x4 (Lincoln) LtdOffice: 01522 246 522 (James or Will)
07764 511 257
james@richardbetts4x4.co.uk
| Price: | £16250 +VAT |
|---|---|
| Ref#: | D0BECD2F8728 |
If this item is sold please tell us!
Report listing as sold
Occasionally, listings can remain on our website even when sold,
if the owner forgets to tell us.
If you have been in contact with the owner and know this item is
sold, then please use the form below to tell us.

