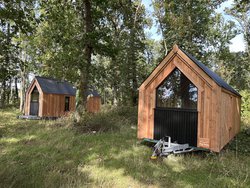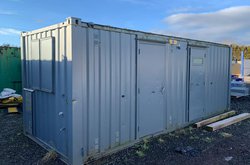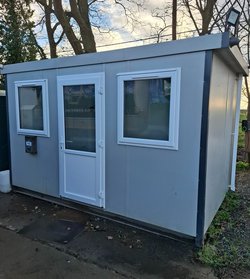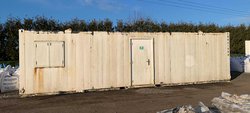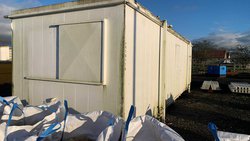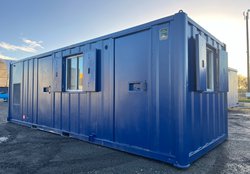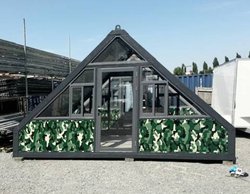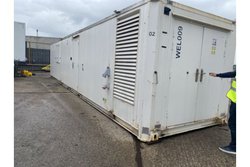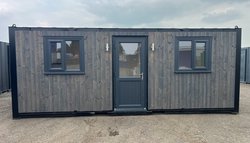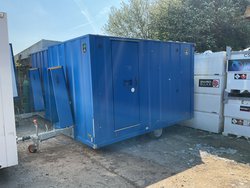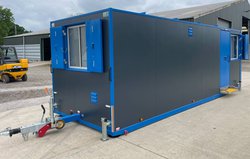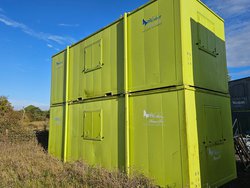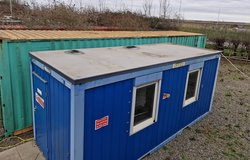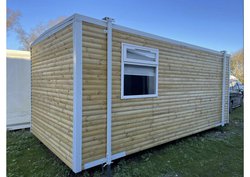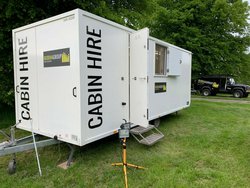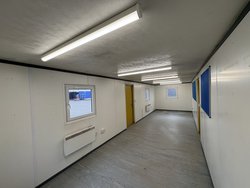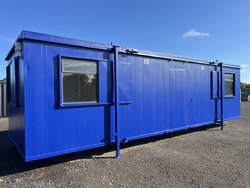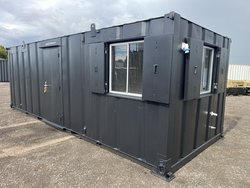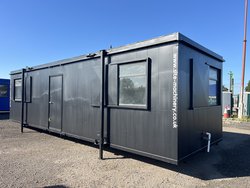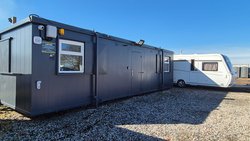SECONDHAND PORTABLE BUILDINGS
The Best Place To Buy Or Sell Toilet Blocks, Mobile Offices, Portable Cabins
NEW: Larch Cabins on Vlemmix Trailers - South Devon
We have two brand new contemporary tiny house / cabins with a modern-rustic, Scandinavian look: shadow-gap larch cladding, black-framed windows, and corrugated metal detailing for a clean, durable finish.Brand new shells (2 available)
£23,000 each — £44000 for the pair
20' x 8' Anti Vandal Office/Canteen With Toilet And Storage - Co Durham
20' x 8' - office/canteen - toilet - store.We have checked the electric and water systems and everything works as it should.
The unit is roughly split in half giving a 10' approx office / canteen.
This is fitted with a small kitchen area at one end that has a 1000mm base, full width worktop and a sink with a hot water heater fitted above it.
32' x 10' Anti Vandal Office Canteen Drying Room - Darlington, County Durham
32’ x 10’ anti vandal canteen/office with separate drying room.The unit has a single personnel door and sliding windows that have security shutters that secure from the inside.
At one end is a kitchen area with a sink, hot water heater, base unit and worktop.
The opposite end has a good sized separate office/ drying room.
Spares or Repairs 32' x 10' Anti Vandal Office Canteen - Darlington, County Durham
**Spares or repair 32’ x 10’ anti vandal office**The unit has 4 x sliding windows with security shutters that are secured from the inside. It is split with a large canteen/office area and a small drying room at one end.
It has jacklegs fitted but 1 has been caught and is bent slightly.
This is a Thurston built unit and as you can see the ceiling has come down in places. It is not rotten but how the roof is fitted from new and sealed with silicone, if the joint is broken it lets a little water in. This is a very simple repair to carry out and new plaster board is easily obtained.
We normally repair these ourselves but just have too much on at the moment.
Grab yourself a bargain
2x Portable Outdoor Pod Building Room - Kent
Portable outdoor podIdeal for :-
Sales office, Show stand, Production office
5metre x 2.5 metres
3 metres high
30ft and 40ft Welfare Cabins - Cheshire
Quantity of 30ft and 40ft welfare cabinsSale of Complete Hire Fleet - Buckinghamshire
Mobile offices / Mobile canteens, Mobile Welfare Units, Mostly 12' x 8' in mainly blue - various ages 1+1 Anti-Vandal Mains Toilets, Single Anti Vandal Mains Toilets & Waste Tanks in blue - various ages Ongoing hires included if entire fleet purchased Load more listings
