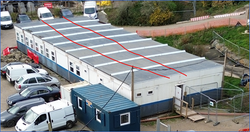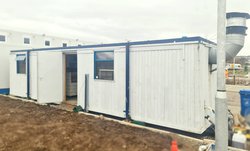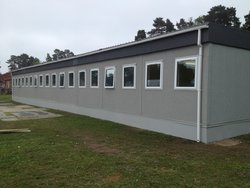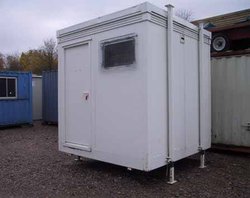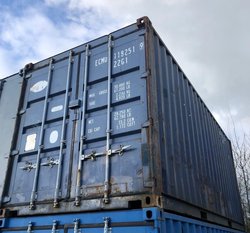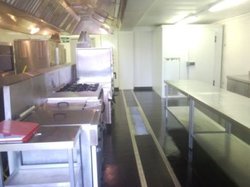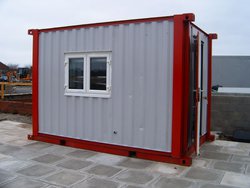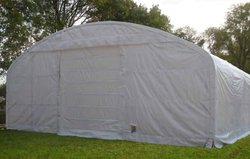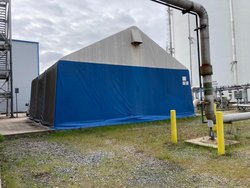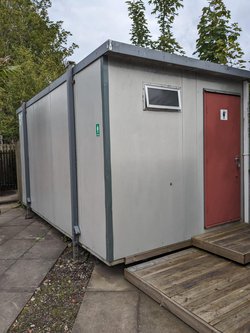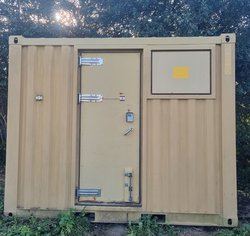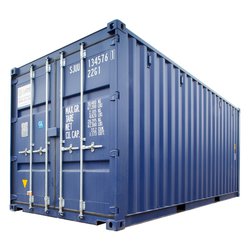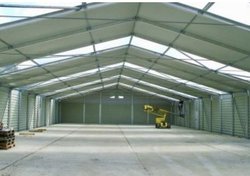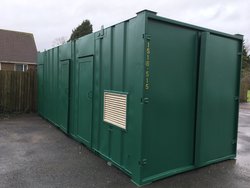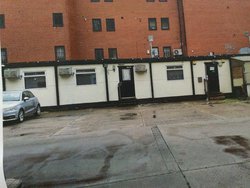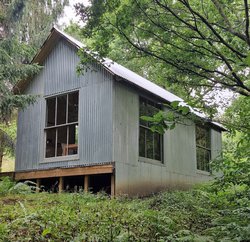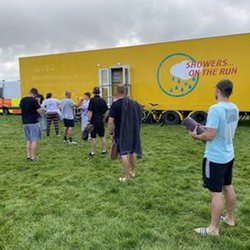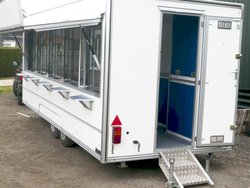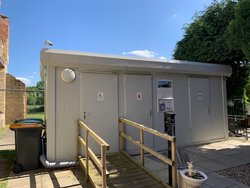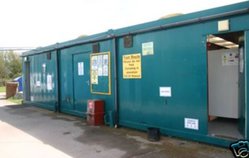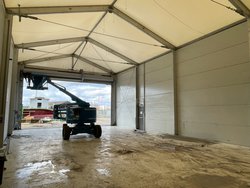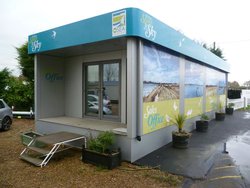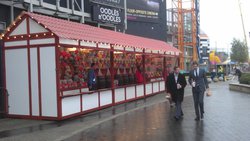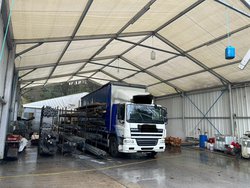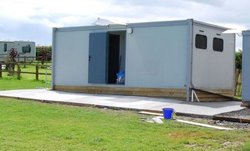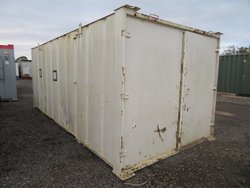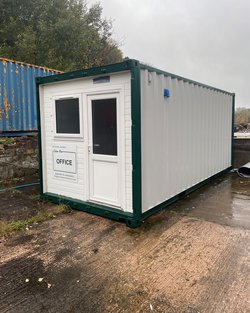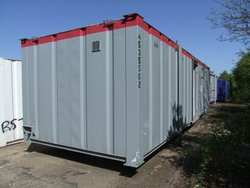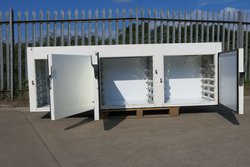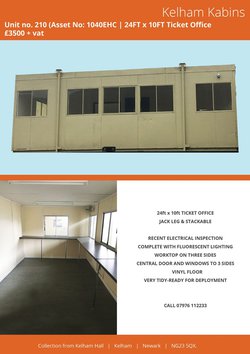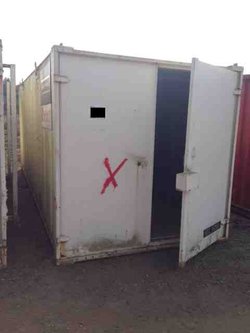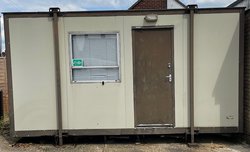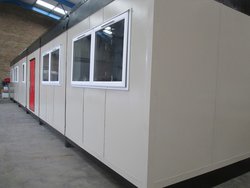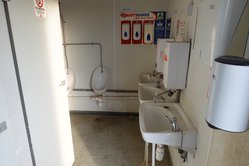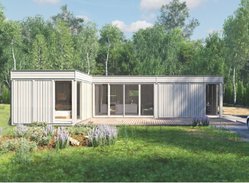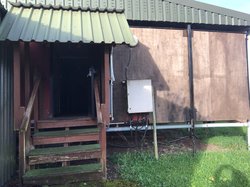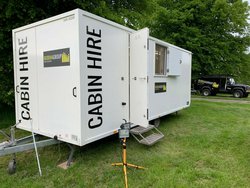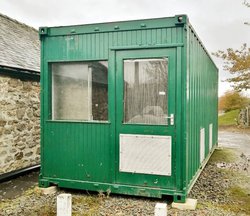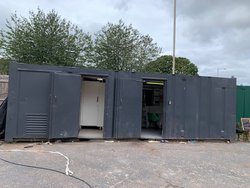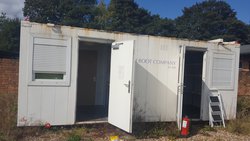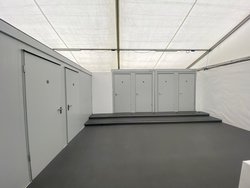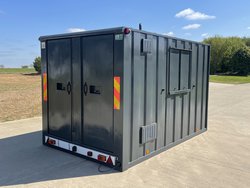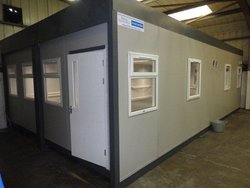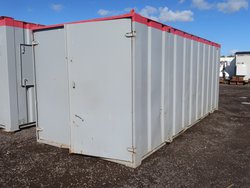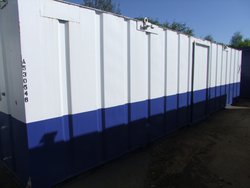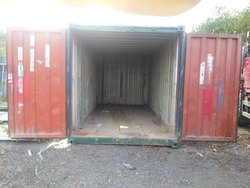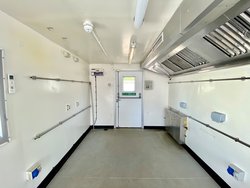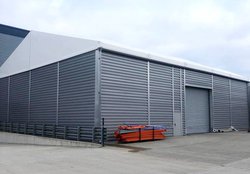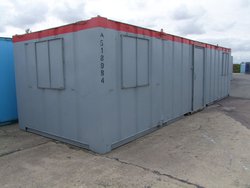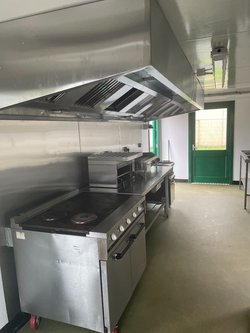SECONDHAND PORTABLE BUILDINGS
The Best Place To Buy Or Sell Toilet Blocks, Mobile Offices, Portable Cabins
The page you are looking for no longer exists.
Please look at some similar items.
9 Bay Timber Textured 32ft x 90ft Building - Cornwall
9 bay timber textured 32ft x 90ft building with a corridor running down the middle used as site office and accommodation including bedrooms & bathrooms.Open to Reasonable Offers
Modular Truss Style Semi-Permanent Warehouse Building - Chesterfield, Derbyshire
Hello Ben
Our item has sold via your website
Thank you for the advice and a great service.
Best regards Mark Darlow
Toilet Block - Widnes, Cheshire
5 cubicle toilet block for sale5 sinks
3 heaters
mains water in
mains waste out
10ft x 8ft Secure X-military IT Steel Container - Somerset
Ideal for catering conversion/ store room/ office.Steel Sided Temporary Warehousing - cover all areas of the UK
Temporary WarehousingHire - Sales - Leasing
New & Secondhand
Finance available
Shower Trailer - Showers on The Run - Somerset
2000 Crane Fruehauf Trailer Conversion Shower Trailer - Formerly used at multiple festivals under Showers on The RunHas been hired and used on such sites as:-
Love Fields - Glastonbury Festival
Rock and Ribs Festival
Bestival
Teddy Rocks Festival
Modular Toilet Unit / Cabin / Block - Bedford, Bedfordshire
Sold
Thank you for your help and advice.
With grateful thanks.
Paul.
Marquee Warehouse 15x25m - Belfast
15x25m Marquee warehouse, 5m eve height for sale due to a permanent upgrade.It has a leg height of 5m which allows lorries to drive under.
A very solid, strong frame and in good condition.
16' x 9' Anti Vandal Toilet Block 3 Male 1 Female - Co Durham
The toilet comprises a single ladies with a toilet, sink and hot water heater.The male area has 3 x toilets, 3 x urinals and 3 x sinks complete with hot water heater.
Glamping Cubes / Man Cave / Summer House / Office / Studio - Free Delivery
Glamping Cube 42 m2 | L shape project consists of 4 cube frames: 3 x 3 m (2 pcs) and 3 x 4 m (2 pcs).Using tempered glass walls of size 1000 x 2200 mm to the L-shape project gives a larger feel and also allows natural light to get inside.
Perfect layout for family holidays
This one-floor cube has a 42 m2 plot area and is perfect for 5-6 people. The interior is subdivided into 4 defined spaces, with standard wooden doors that separate them. The spaces are defined by two bedrooms 12 m2 and 9 m2, a bathroom 6 m2, a kitchen and a living room space 15 m2.
Large Toilet/Shower Block - Blairgowrie, Perthshire
4 x cabins (3m x 10m) connected with central corridor. 8 seperate rooms. 4 shower rooms with 5 showers and 3 basins each.1 male toilet with 3 WC cubicles, 3 baisins and 1 urinal trough. 1 female toilet with 4 WC cubicles 3 basins.
2 x kitchen/laundry rooms with 4 stainless steel sinks and 2 washing machine connections each.
Welfare Unit Canteen - Telford, Shropshire
26 feet welfare unit15x Genquip Groundhog GP360 6 Person Road Towable Welfare Unit - Lincolnshire
Groundhog gp360 towable anti vandal welfare unit, 6 people, canteen area, sink, lights, heaters, kettle, microwave, plug sockets, hot & cold water, toilet & wash room, drying room, built in 6 kva diesel generator. Load more listings
