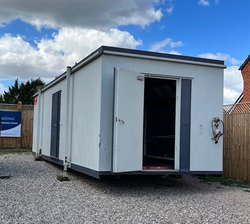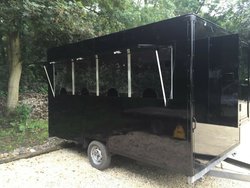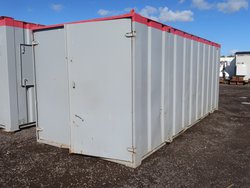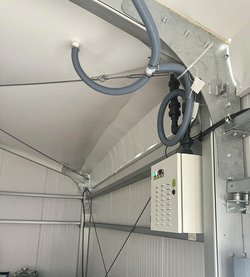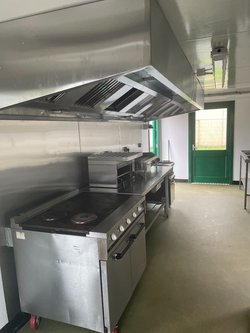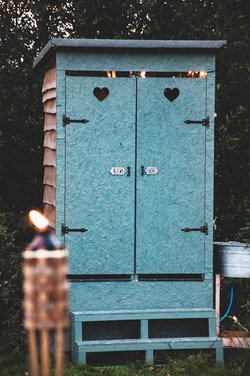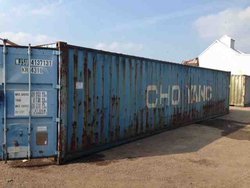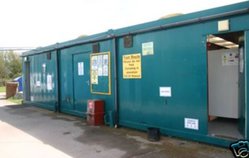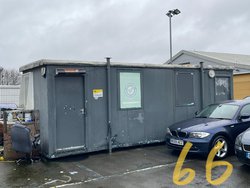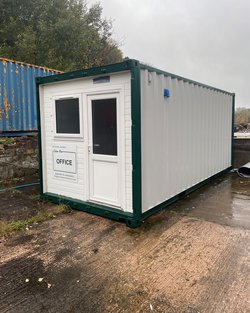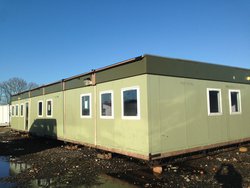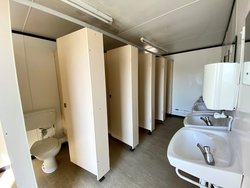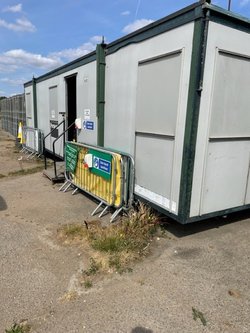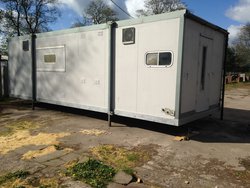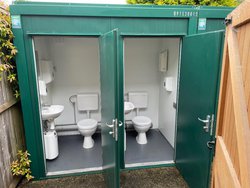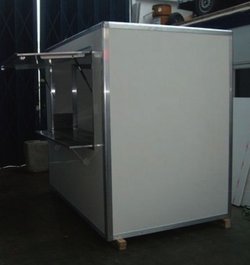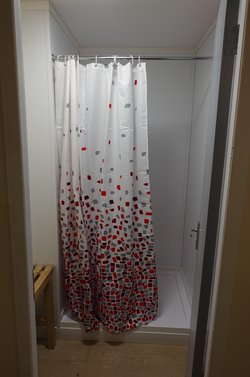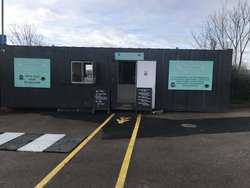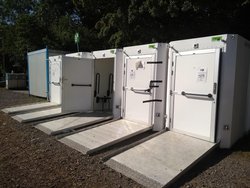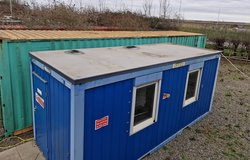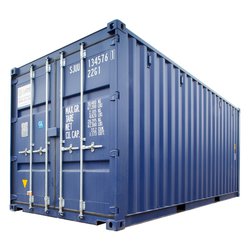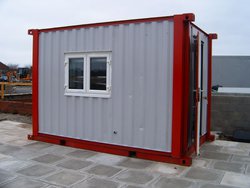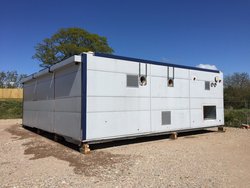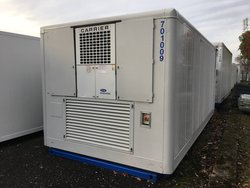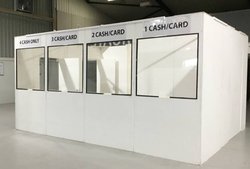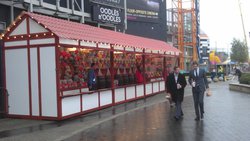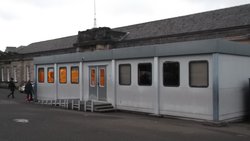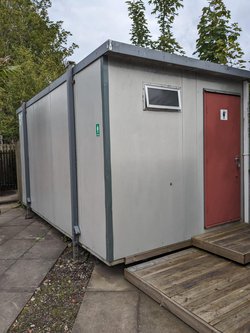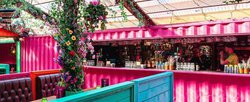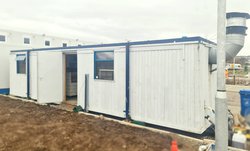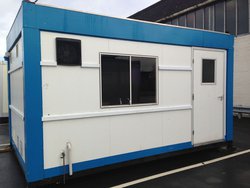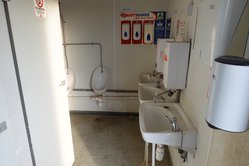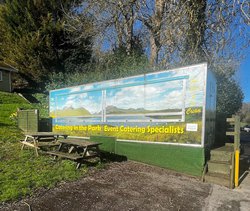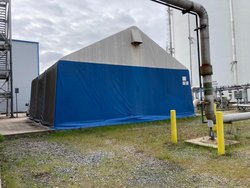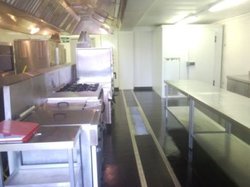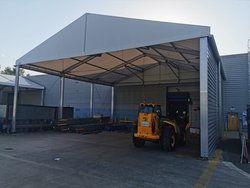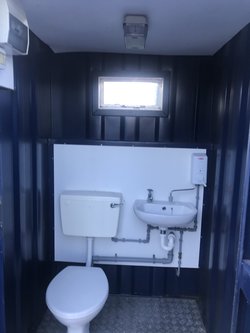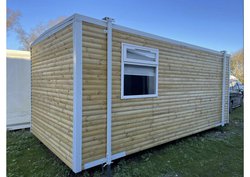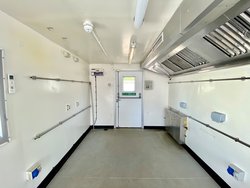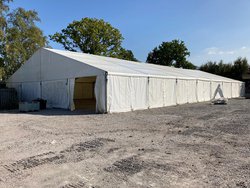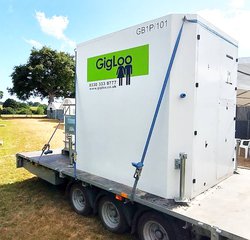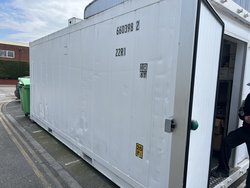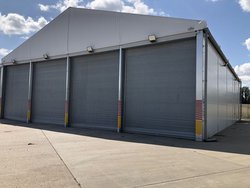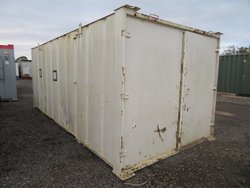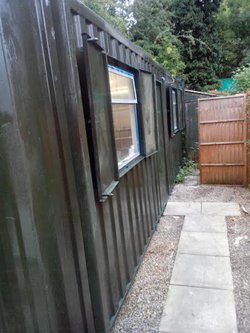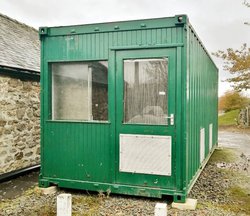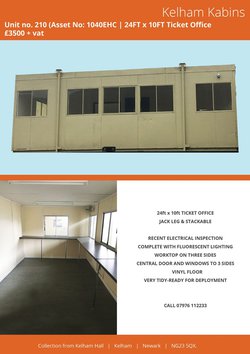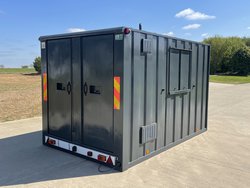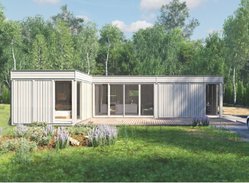SECONDHAND PORTABLE BUILDINGS
The Best Place To Buy Or Sell Toilet Blocks, Mobile Offices, Portable Cabins
The page you are looking for no longer exists.
Please look at some similar items.
10m x 10m Clearspan with Thermo Roof and Doors - East Sussex
10m x 10m Clearspan Frame Marquee with Thermo Insulated PVC Roof.Ex long term hire. Only two years old. Excellent condition.
Ideal for use as a temporary classroom / canteen or office.
Low price due to quick sale needed
Compost Loo Or Toilet / Pair - Wiltshire
Ideal For Glamping, Festival, Off grid living.Built from treated timber, OSB board and clad in waney edge timber.
Inc. 2x Wheelie bins for long drop system.
Toilet Cabin With Two Rooms, 2 Entrances And Toilet Cubicle - London
Length 7.4 MeterHeight 2.5 Meter
Width 2.7 Meter
22' x 8' Anti Vandal Office Unit - Co Durham
This is a very tidy 2017 22' x 8' with a toilet, shower and kitchen/living area.At one end, the container comprises a shower and separate toilet.
We have fitted a large 800mm x 1000mm shower tray with curtain, installed a 8.5kw shower and included a bench for your convenience
The toilet has a single loo and wash basin complete with hot water heater.
6m x 2.4m Former Sampling Lab - Whittlesey, Peterborough
A 6m x 2.4m steel container, based former sampling lab with an overlaid single ply membrane roof to improve water proofing.Service connections are provided for water and waste along with wall mounted power points.
The unit has been fully lined and fitted with a range of cupboards, worktop and deep ceramic butler sink.
10m x 10m Clearspan with Thermo Roof and Doors - East Sussex
10m x 10m Clearspan Frame Marquee with Thermo Insulated PVC Roof.Ex long term hire. Only two years old. Excellent condition.
Ideal for use as a temporary classroom / canteen or office.
Low price due to quick sale needed
Toilet Block - Widnes, Cheshire
5 cubicle toilet block for sale5 sinks
3 heaters
mains water in
mains waste out
40Ft Container Bar Ideal for Festivals - Campsites - Events - Cheshire
40ft container bar Could be mobile or staticComes with full electrics and plumbing, 20ft of bar hatch, utilities room with sink and distribution board, cellar room containing racking, ornate back bar, full stainless front bar servery with speed rails and ice wells, stainless over bar glass racks. can . cellar cooling will need replumbing.
Can be permanently attached to water supply and waste for static location.
16' x 9' Anti Vandal Toilet Block 3 Male 1 Female - Co Durham
The toilet comprises a single ladies with a toilet, sink and hot water heater.The male area has 3 x toilets, 3 x urinals and 3 x sinks complete with hot water heater.
Mobile Catering Unit - Oxfordshire
MulticolouredGas: 2x Flat Tops, 3x Twin Tub Fryers, 2x Bain Maire, Hand Wash
Electric: 2x Upright Fridges, 1x Fridge/Freezer, Microwave, Chip Scuttle, Hot Water Urn
Size: 21ft
Open to Offers
2x 15m x 30m HTS L Series Marquees - East Sussex
15m x 30m large profile 334mm x 122mm and can be interchanged to make smaller or larger buildings up to 30m.They will take heavy hanging loads currently on 6m leg but can be supplied 3m/4m/5m if so required.
- Structure 3 yrs old Hts “L Series” warehouse with single skin roofs used once £35,000 one available now
- Second 15m x 30m available – no photographs. With inflatable roofs £39,000.
Please note these structures will take a solid roof for permanent construction and conform to current building regulations.
Haltec 20m x 20m - North Wales
Haltec 20m x 20m excellent solid marquee.5m bays with 2.9m legs.
This marquee has no walls.
GigLoo Mains Connecting Insuite Pod - Combined Toilet And Shower Unit - East Sussex
The Insuite Pod is a contemporary styled, en-suite shower and toilet room which can be connected to mains drainage making it perfect for a semi-permanent location.The Insuite Pod includes:
- Modern shower – high pressure shower with hot water.
- Separate dry area – LED vanity mirror.
- Toilet in a separate cubicle with an ceramic cassette toilet with electronic flush.
15x Genquip Groundhog GP360 6 Person Road Towable Welfare Unit - Lincolnshire
Groundhog gp360 towable anti vandal welfare unit, 6 people, canteen area, sink, lights, heaters, kettle, microwave, plug sockets, hot & cold water, toilet & wash room, drying room, built in 6 kva diesel generator.Glamping Cubes / Man Cave / Summer House / Office / Studio - Free Delivery
Glamping Cube 42 m2 | L shape project consists of 4 cube frames: 3 x 3 m (2 pcs) and 3 x 4 m (2 pcs).Using tempered glass walls of size 1000 x 2200 mm to the L-shape project gives a larger feel and also allows natural light to get inside.
Perfect layout for family holidays
This one-floor cube has a 42 m2 plot area and is perfect for 5-6 people. The interior is subdivided into 4 defined spaces, with standard wooden doors that separate them. The spaces are defined by two bedrooms 12 m2 and 9 m2, a bathroom 6 m2, a kitchen and a living room space 15 m2.
Load more listings
